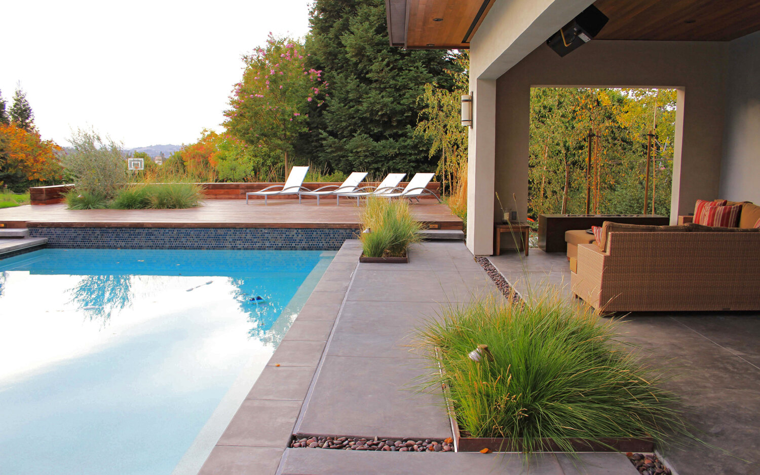
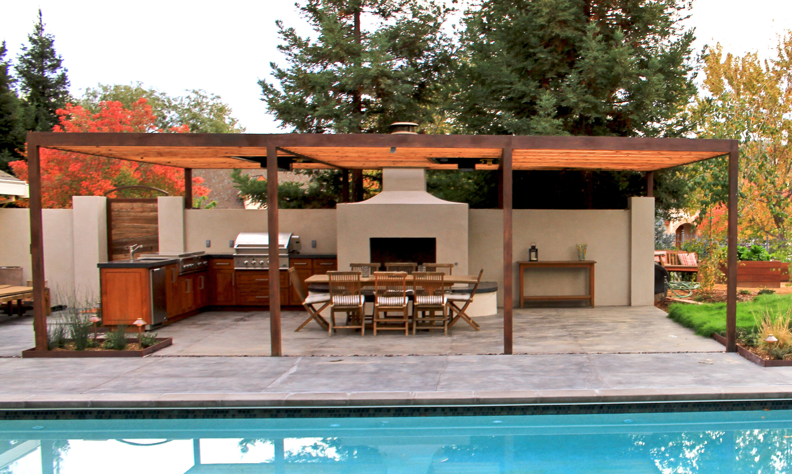
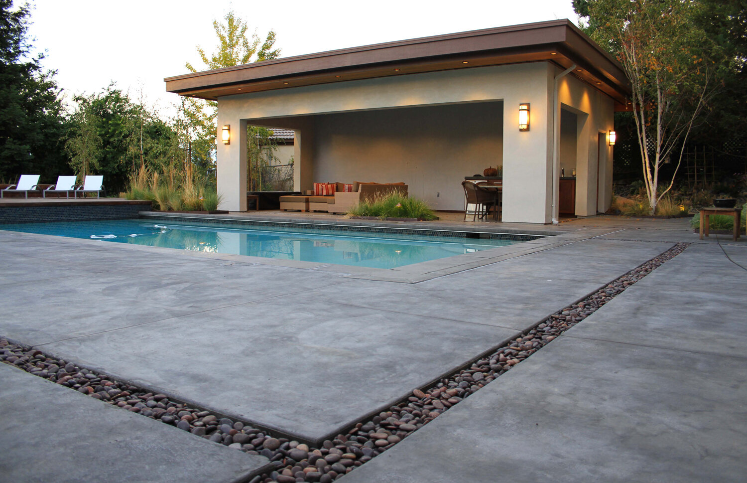
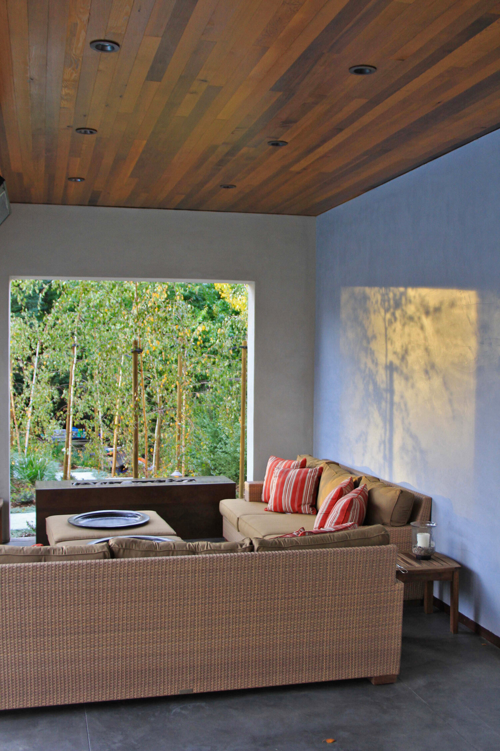
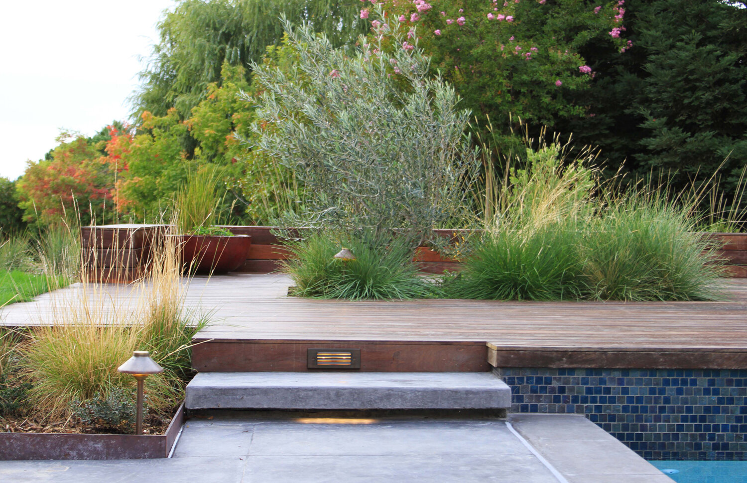
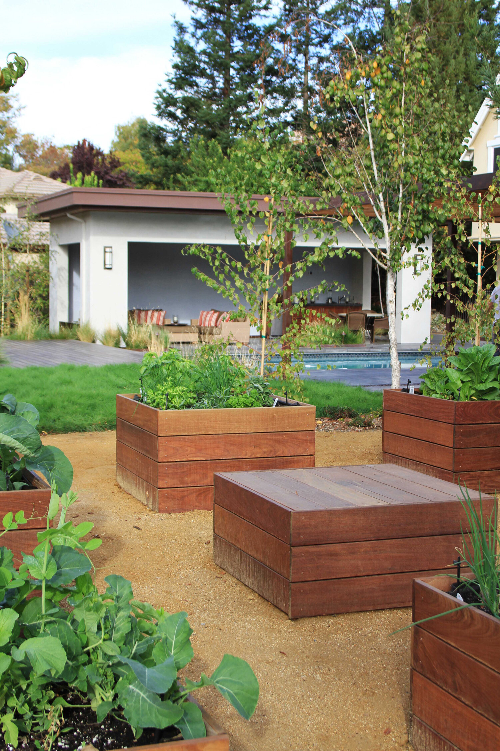
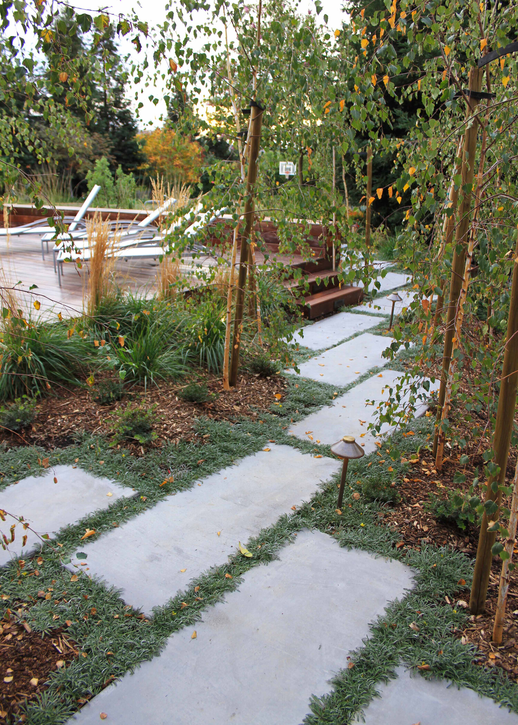
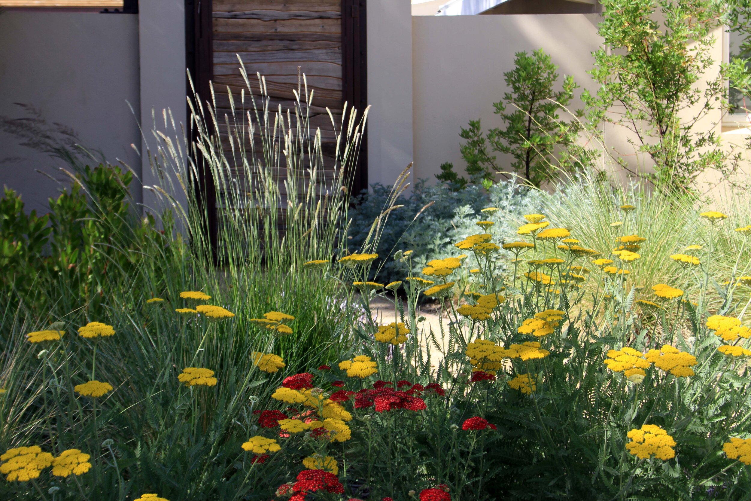
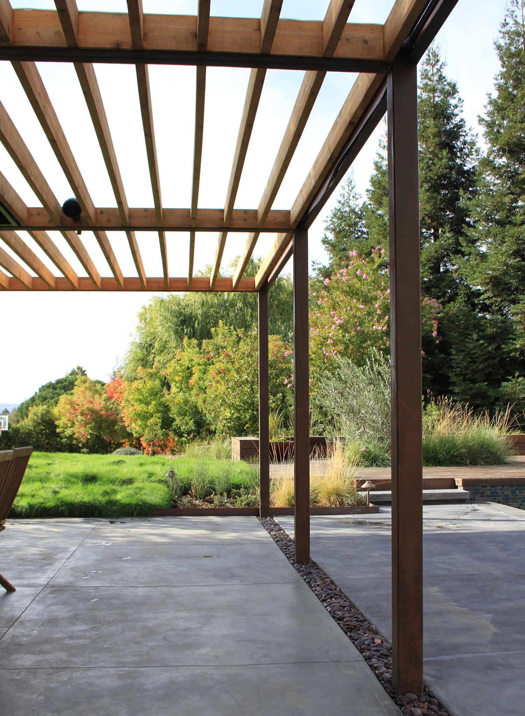
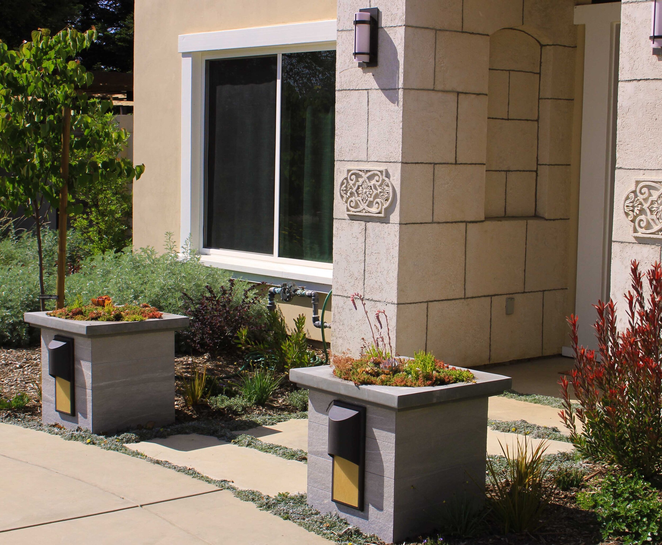
Walnut Creek Landscape
This Walnut Creek landscape was completely overhauled to establish a series of outdoor rooms around a courtyard (pool). The design was organized to frame views of the Diablo Foothills; provide functional, beautiful spaces; and reduce water consumption. The project features an outdoor living room overlooking a birch "forest", an outdoor kitchen and dining area with modern trellis and fire place, and a large outdoor sun deck overlooking the lower landscape. Drainage for the pool area is hidden within the concrete troughs holding decorative stone. The landscape features native and drought tolerant plantings throughout, a dwarfed orchard, and raised vegetable gardens.
Project Partners: Mason Construction, General Contractor
