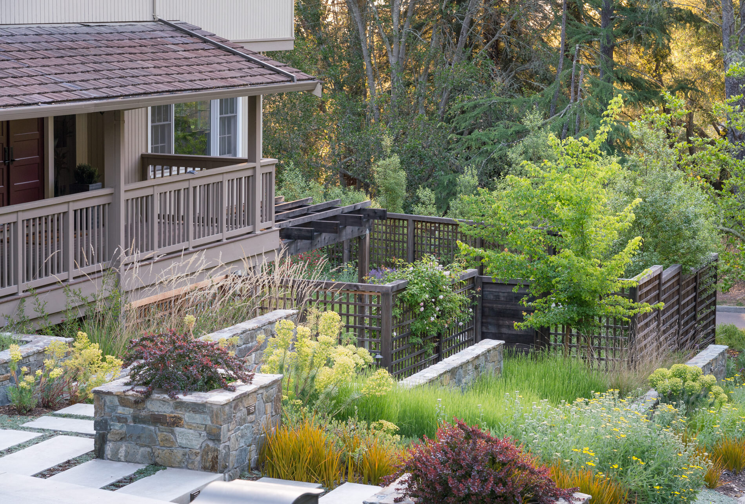
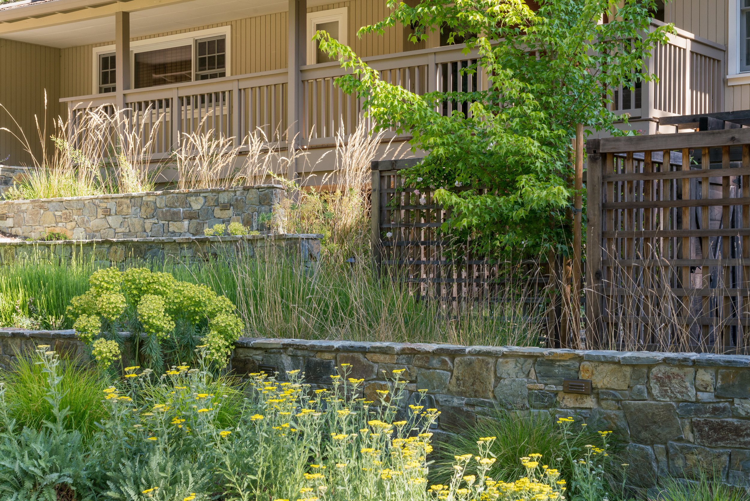
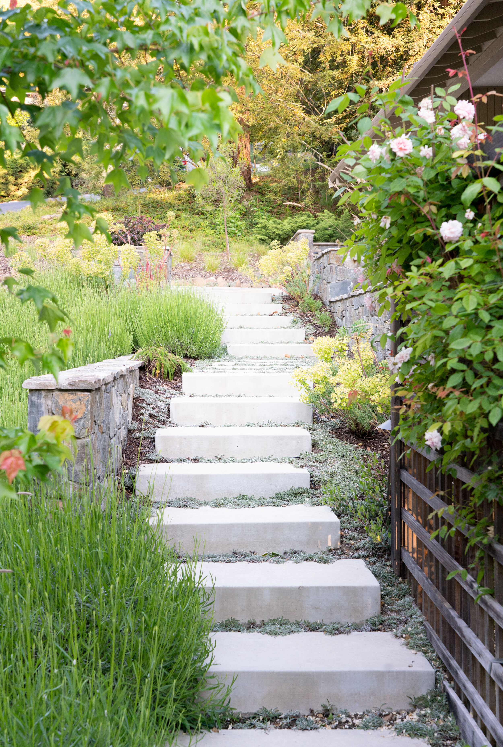
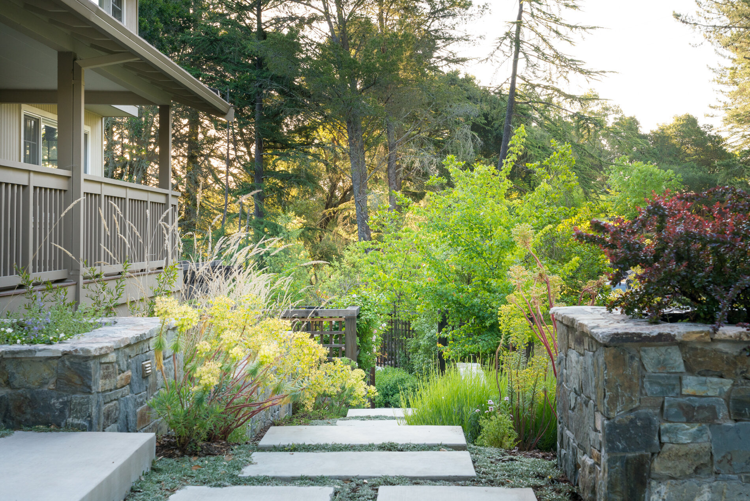
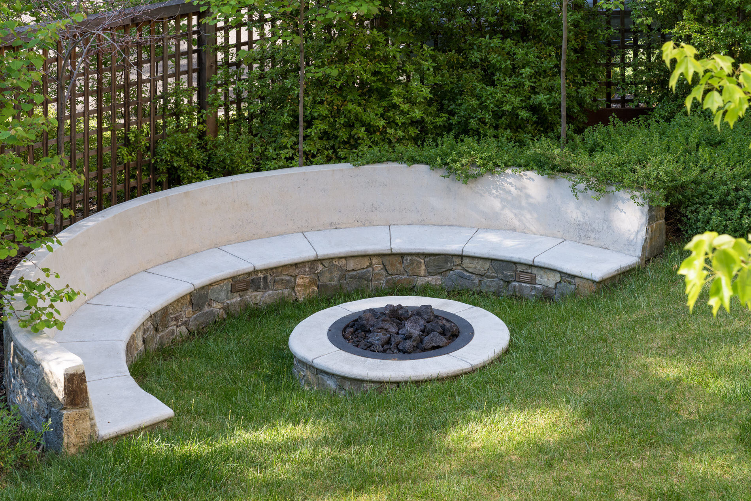
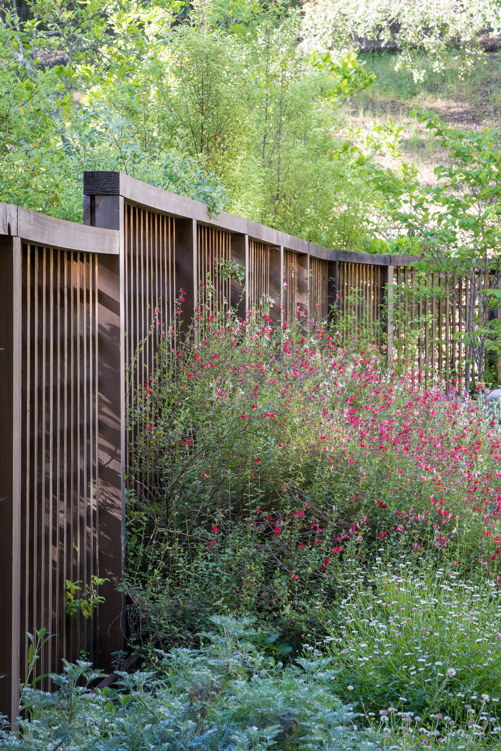
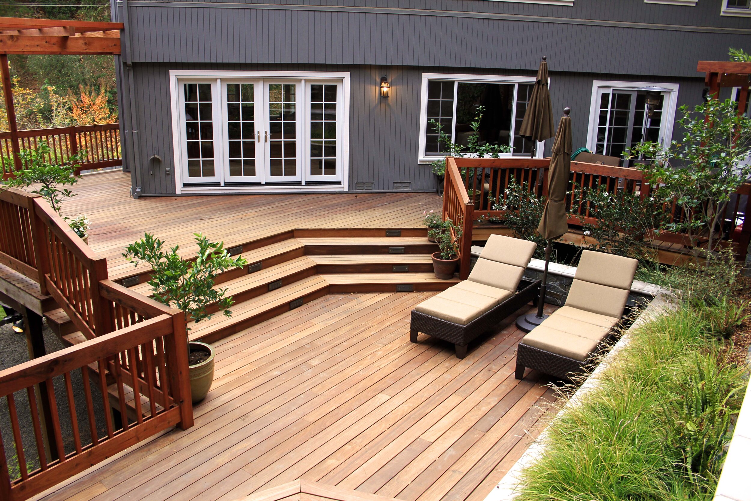
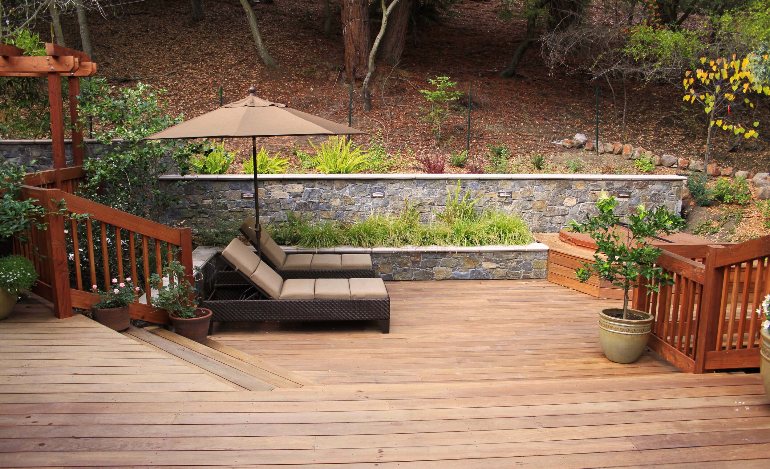
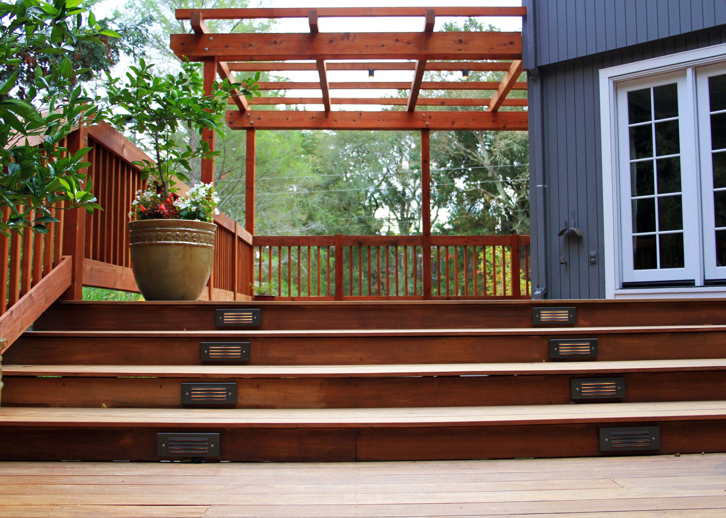
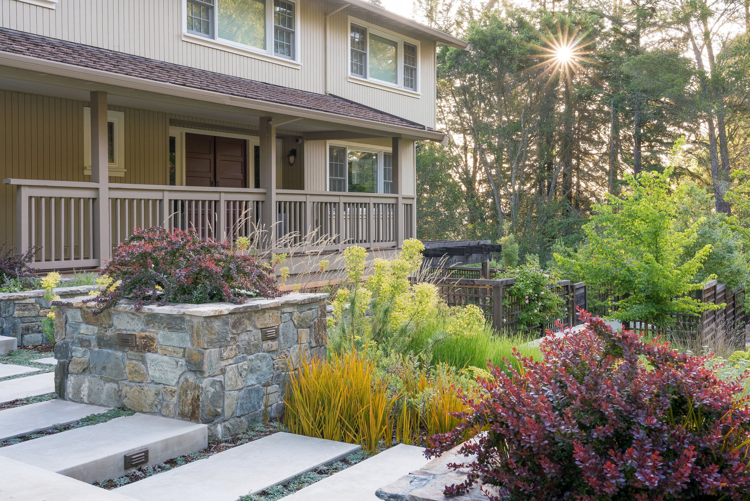
Orinda Landscape
This Orinda landscape features both a front yard and backyard remodel. In the back, a deck fit snugly between the contours of the land and the house. Working from existing odd angles and abrupt terracing, the new deck was designed with several levels to better integrate the house, upper landscape, and lower yard. Stepped retaining walls were built to provide seating and soften the edge into the oak forested area beyond. A hot tub was integrated into a corner of the deck. For the front, similar materials and design elements create a soft transition and easy path from the entrance to the backyard. Complete with native planting this landscape blends in the natural landscape creating a sense of place within the comfort.
Photographer: Adam Potts
