
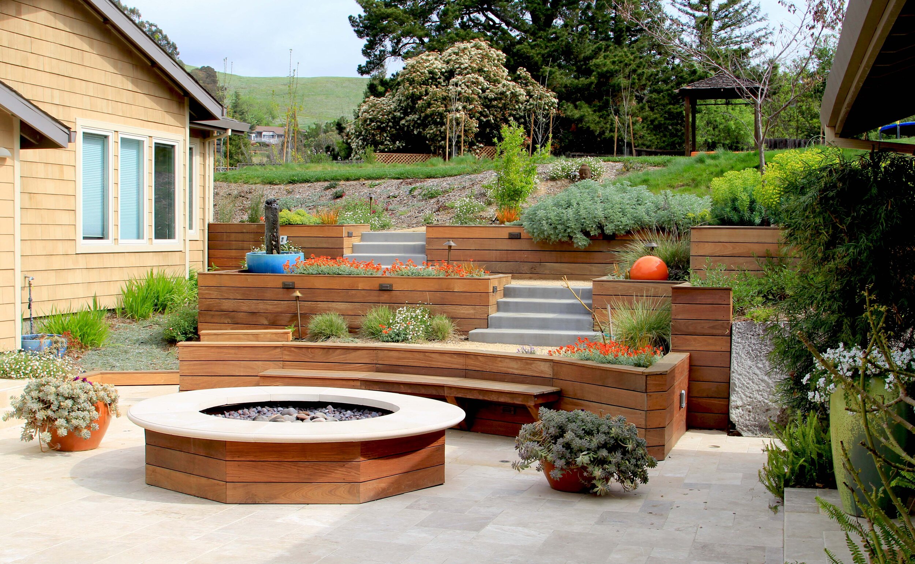
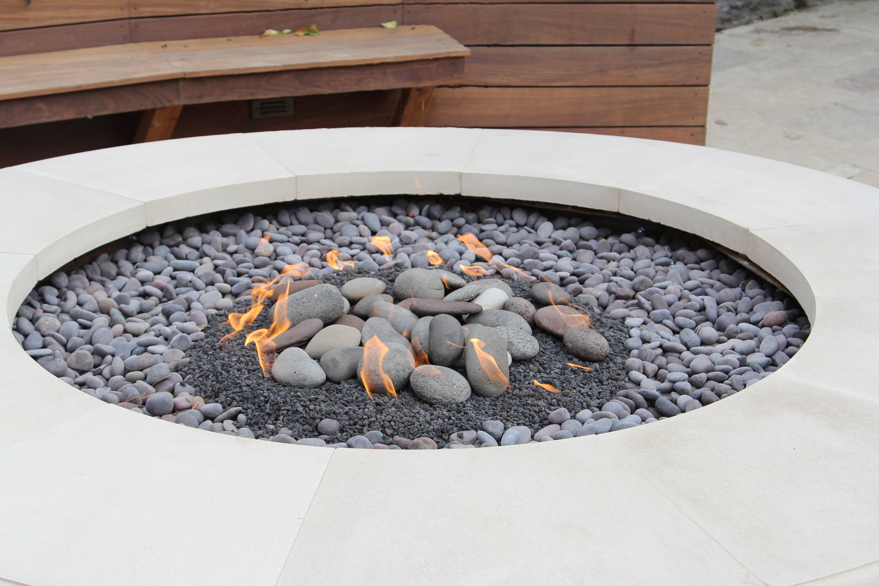
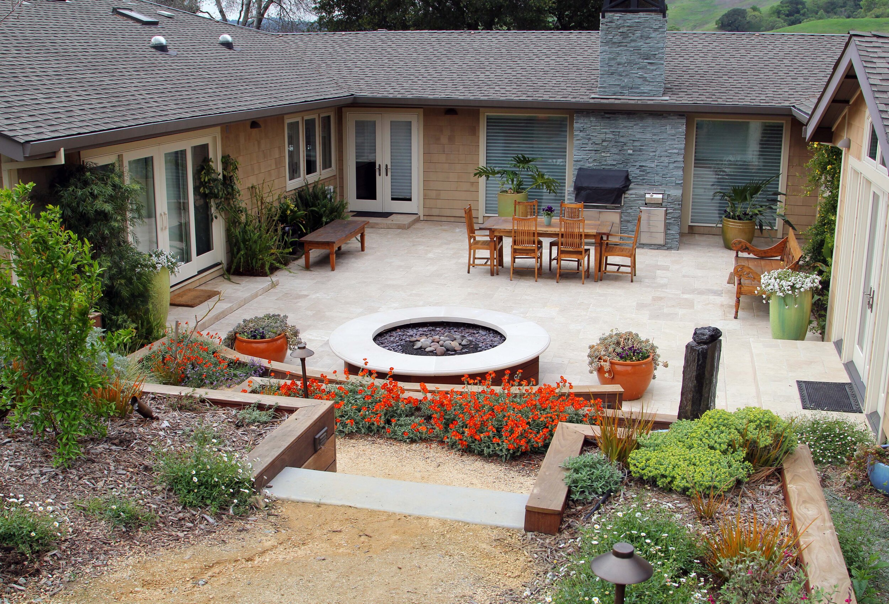
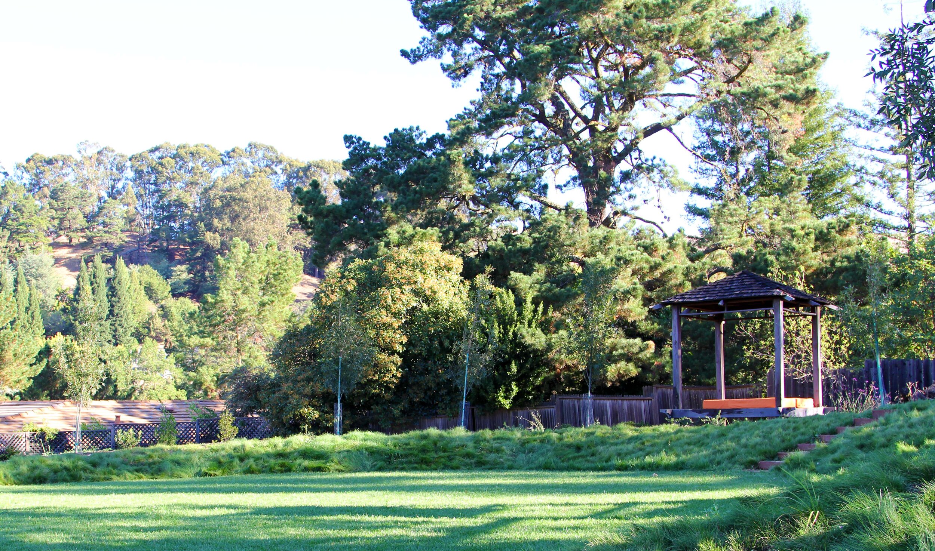
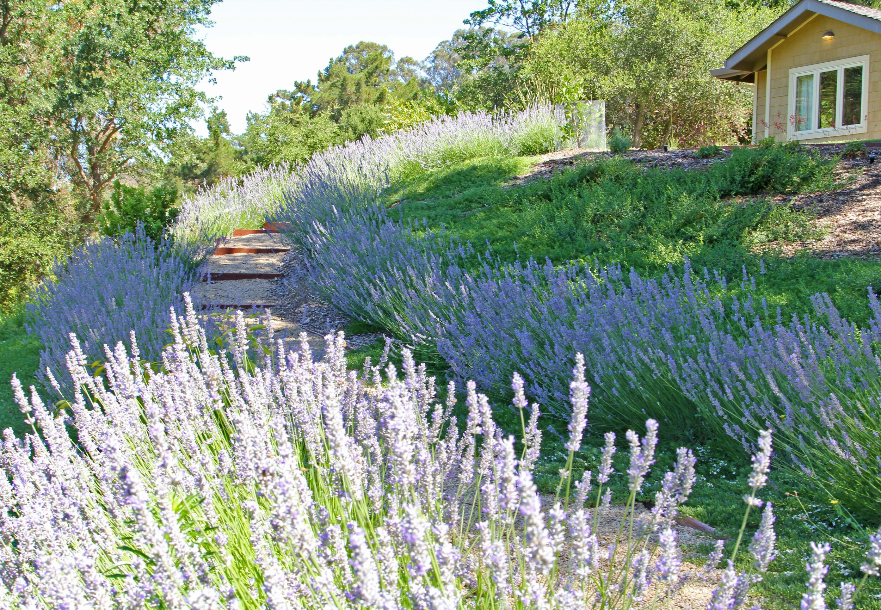
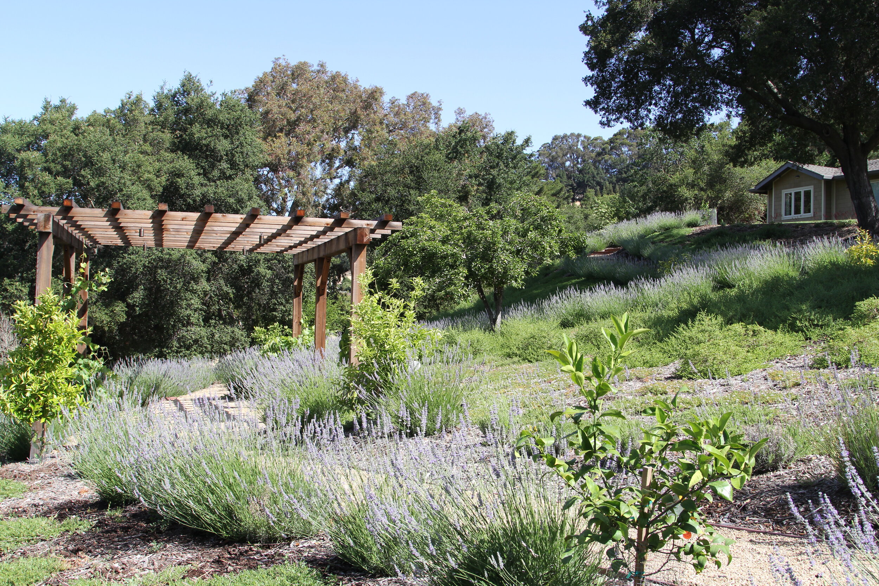
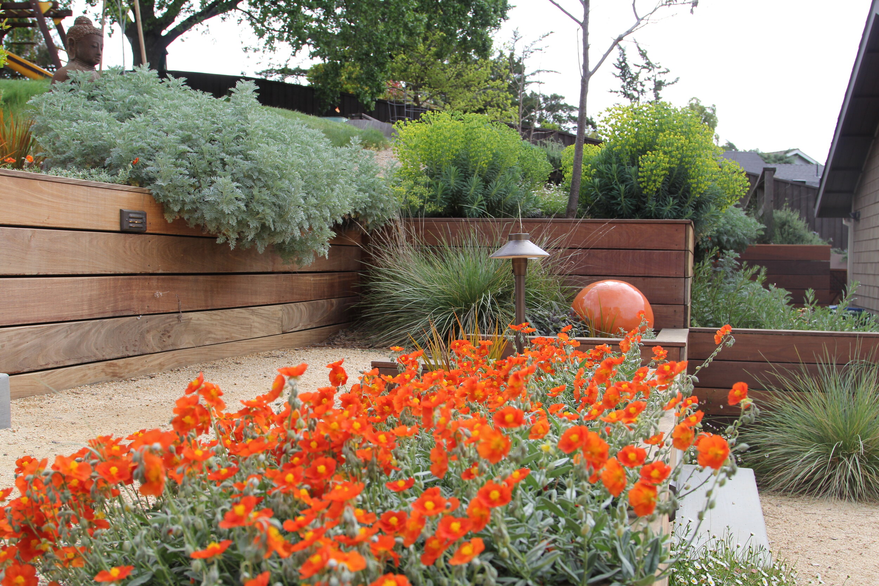
Lafayette Landscape
This two-acre Lafayette project created and integrated four unique landscapes:
The steep-sloped front landscape serves as a canvas for a striking Lavender path that mimics a river flowing into a valley. Two ground cover species were used to create a layered effect radiating from the path. The adjacent road and driveway are lined with an allee of Olive trees.
An intimate scaled patio and lawn area, also at the front of the house, extends the living area of the home and provides a sunset overlook.
A courtyard patio at the back of the house provides a place for kids to play, family to gather, and parties to be entertained. The courtyard construction required extensive grading and the construction of a series of terraced retaining walls that create a manageable transition from the courtyard to the outer landscape.
The outer landscape is entered through the courtyard patio, and is a sculpted bowl-shaped lawn area ringed with ash trees that turn bright red in the fall. A resting platform and children’s play structure are tucked into this outer landscape.
